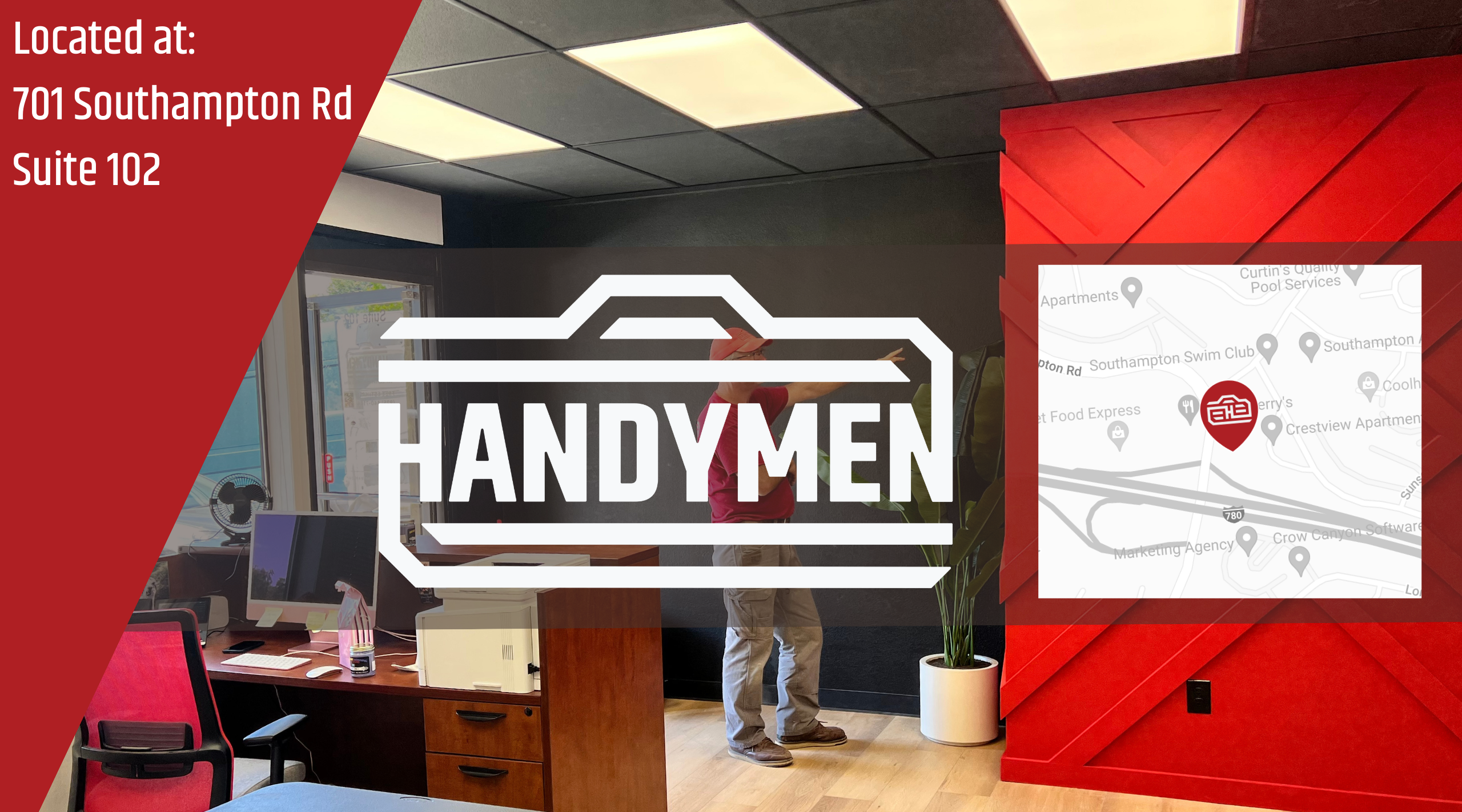When I started with Handymen just over a year ago, there were only three of us. We worked in a tiny office with desks squeezed in, and our materials seemed to take over every available inch. But, as they say, good things come in small packages. Our journey from that cramped space to the spacious, vibrant office we have now has been nothing short of extraordinary.
The Humble Beginnings:
Our office, back then, was snug, to put it mildly. Three desks, piles of materials, and a sense of camaraderie that came from working elbow to elbow. We were a tight-knit team, and that tiny office was where it all began.
But, as our team grew and our ambitions expanded, it became clear that we needed a bigger space. We wanted a place where we could not only accommodate our team comfortably but also welcome our customers and showcase the quality of our work. And so, began our search for the perfect space.
The Quest for a New Home:
Our search for a new office was an adventure in itself. We scoured listings, visited countless properties, and debated the merits of each one. Then, almost serendipitously, we stumbled upon the space just below our current office. It was practically a stone’s throw away, and it felt like destiny.
The new space was a blank canvas, but it had its quirks. An inexplicable window and a door that led to nowhere greeted us as we entered. The back area was accessible through a narrow, two-foot-wide entrance. Yet, despite these idiosyncrasies, we saw potential.
A Blank Slate:
The first order of business was saying goodbye to the old blue carpet. Beneath it, we discovered a layer of fine dust and cracks in the concrete floor. The cracks needed attention, so we sealed them, prepping the floor for new covering. But, we couldn’t help but focus on those mysterious doors and windows that led to nowhere.
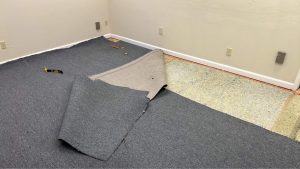

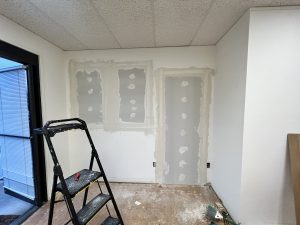
A customer playfully dubbed it the “Winchester Mystery Space,” and the name stuck. We decided to remove these enigmatic openings and reframe the wall. After drywalling and texturing, we painted it a bold and cheery black. It was the beginning of our masterpiece.
The Accent Wall Saga:
Our accent wall was to be the showstopper—a dynamic, angular spectacle greeting anyone who walked in. To create it, we laid out 1×4 boards on sawhorses and began painting them in our company color: red. Or so we thought.
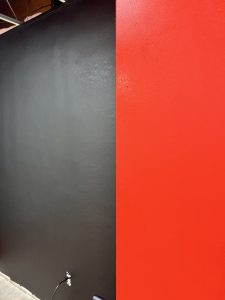
Choosing the right shade of red proved to be surprisingly tricky. After a few rounds of painting, the boards looked more orange than red. It was like trying to match shoes and jewelry to a red dress. In the end, we settled on “Dragon’s Blood,” the darkest red we could find. The struggle to get that wall just right was worth it.
Bright Ideas and Black Ceilings:
With the floors sorted and the accent wall in place, we turned our attention upward to the yellowed ceiling tiles. We replaced every single one of them with pitch-black tiles and covered the rails with sleek black clip-on covers.
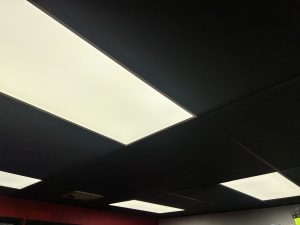
Out went the dated light fixtures, replaced by modern LED 2×4 foot panels with a warm 3500 Kelvin color temperature. It created the illusion of lights suspended in a black void—an aesthetic choice that quickly became one of our favorites.
Widening Horizons and Flooring Solutions:
We widened the opening to the back room, trimmed it off, and finally tackled the floors. Luxury Vinyl Plank with a natural wood look became our flooring of choice. It covered the 500 square feet swiftly, and black vinyl baseboards completed the look.
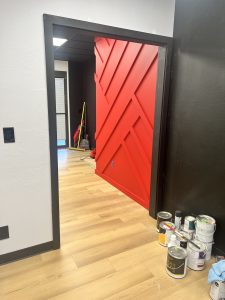
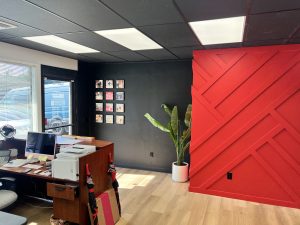
In just four months of weekends and evenings between jobs, our dream space was ready. We now have the customer retail center we’ve always envisioned—a place where we can welcome our clients, showcase our work, and continue to grow.
A New Beginning:
Our journey from a tiny office with three desks to this vibrant, spacious office has been a labor of love. It’s a testament to our team’s dedication and a reflection of our commitment to delivering quality service. We invite you to stop by, say hi, and witness the transformation for yourself.
Get Directions here:

